Ansley #509
Starting at $2,587
1,060 Sq. Ft.
|
2 Bed
|
2 Bath
Available Now


- Synthetic Slide1
- Synthetic Slide2
Features
-
Living Areas
- Flooring Hardwood
- Wide Plank Oak Wood Flooring
- Windows Floor-to-Ceiling
-
Kitchen and Bath
- Garbage disposal
- Modern Kitchen
- Dishwasher
- Rain Shower Head
- Microwave
- Refrigerator
- Dark Mahogany Cabinets
- Breakfast Bar nook
- Backsplash Mosaic Stone Tile
- Porcelain Tile Shower
-
Home Attributes
- Air Conditioner
- Dryer
- Front Loading Washer
- Washer
-
Premium Features
- Glass Walled Balcony
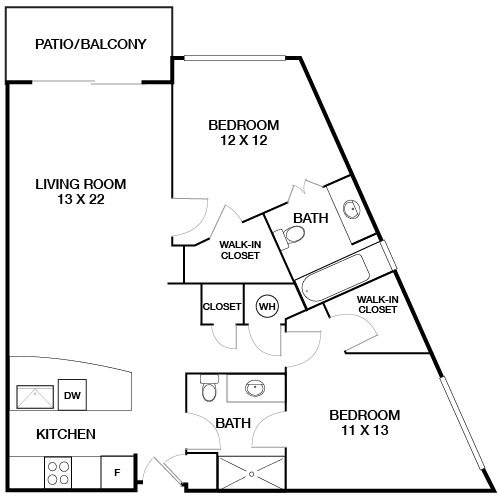
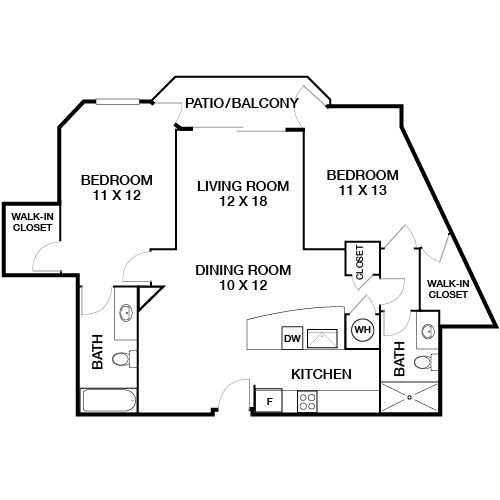
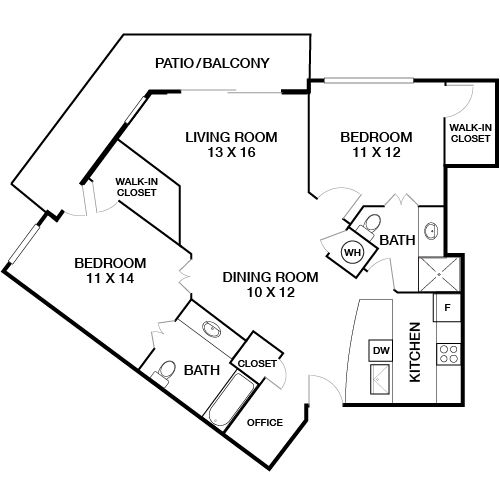
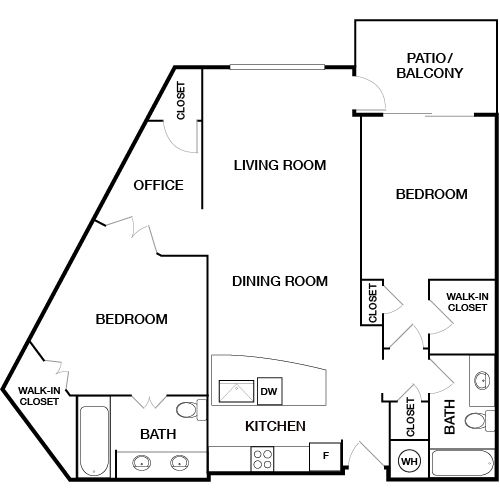
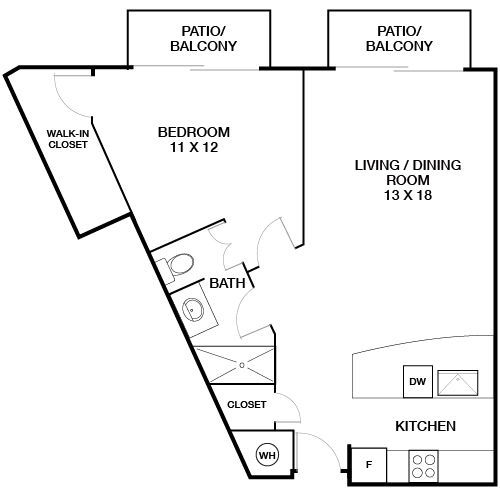
- Synthetic Slide1
- Synthetic Slide2
- Synthetic Slide3
- Synthetic Slide4
- Synthetic Slide5
Ansley
This 2-bedroom, 2-bathroom floor plan features a unique layout with a large living room and a kitchen with a large breakfast bar.
Ansley
This 2-bedroom, 2-bathroom floor plan features a unique layout with a large living room and a kitchen with a large breakfast bar.
*Apartment prices, availability and terms are subject to change without notice. Apartment photos and floor plans are for illustrative purposes only. Actual square footage, layout, and property or apartment features may vary.
LEASE COST CALCULATOR
Here’s a list of fees you may be charged as a resident. Monthly costs include Base Rent, Utilities, Service Fees, and Optional Amenity Fees based on your usage. Liability insurance is required and can be obtained through AIR Communities or a third-party provider.

